Included In
Personal Architect
Pro Architect
Building Essentials
Construction Suite
Components
Components are a new feature in Envisioneer V17 for building wall systems. Each component specifies how it is rendered, quantified, and displayed in the worksheet. They can be set at different heights, ensuring accurate quantities and correct display. For example, an exterior wall with half stone and half siding can be easily achieved using components.
Wall Systems
Walls have been completely re-imagined, allowing for precise depiction of construction methods and materials. The new wall system element in V17 enables multiple finishes on either side of the wall. Each wall comprises a core and limitless layers of materials, including sheathing, insulation, and finishes.
Trim Packages
In conjunction with the new wall system, wall trim boards can now be applied at both the project level and on a per-wall basis. Choose a trim package to apply to all walls in a project or select specific trim for individual walls. You can easily switch out the entire trim package for the project.
Trim boards are defined within trim packages, allowing for compound trims and unlimited custom trims. Trim boards can be easily applied to sloped walls, gable frieze boards, and framed openings. Additionally, there are options for how trim boards behave on walls with multiple finishes giving you expanded control in Envisioneer V17.
Corner Arrangements
Where walls intersect, you now have enhanced control over how they interact. Use the Modify Intersection and Flip Wall commands to prioritize and customize the connection between walls giving you ultimate control.
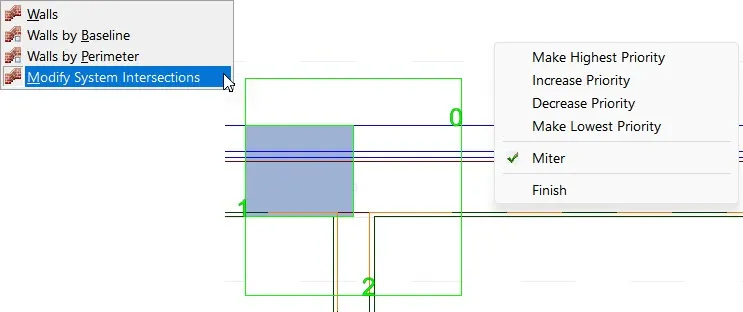
2D Plan Display
Model & Worksheet
Walls in V17 are now rendered using per-component settings, enabling individual hatch patterns, colors, and line weights for each wall product. Define how each component should look in a section, plan view, and elevation views. This gives you complete control over your working drawings and a more professional appearance to your drawing sets!
Envisioneer V17 also offers additional settings for the display of walls in Worksheet views including:
- Wall – 2D Window Openings
- Wall – 2D Door Openings
Everything you need for a professional set of drawings.
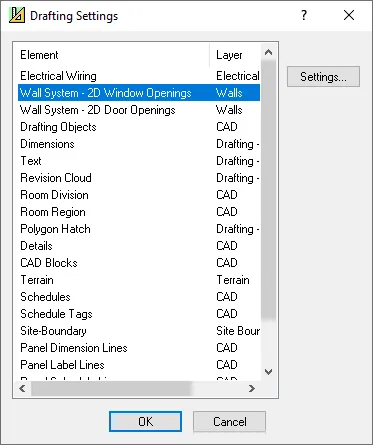
Patterned Mode
Model & Worksheet
All hatch patterns now support both a hatch pattern and a solid fill background color, enhancing the appearance of elevation views. This feature allows you to show the hatch pattern with a defining color behind it, elevating the overall look of your drawings.
Section Views
Model & Worksheet
Wall sections have received a significant upgrade with solid modeling-based sections. You can now tailor the display of each component, from the core to the finish, to meet your preferences and standards.
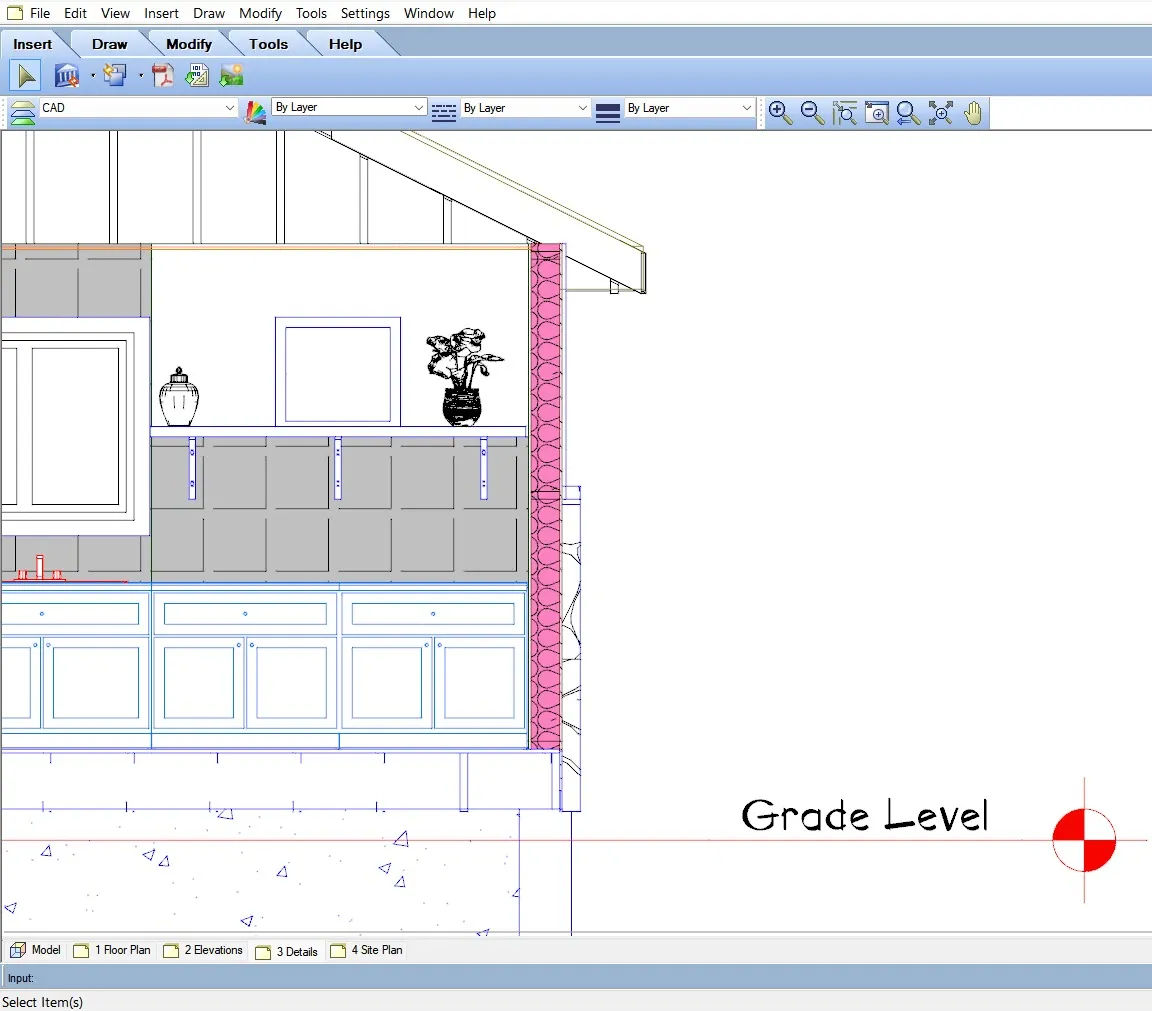
Plan Views
Model & Worksheet
The cut height for a plan view is now configurable from the Locations dialog. Whether a 5-foot cutting plane better displays the features of the floor plan or a 2-foot cutting plane reveals more detail, you can choose the cutting plane height that works best for your project.
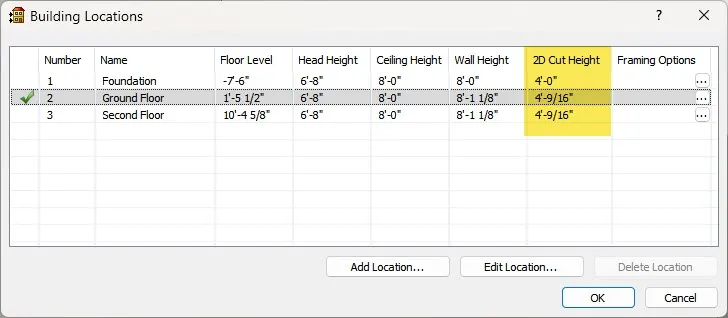
Ceiling Framing
Ceiling framing for vaulted and tray ceilings has been upgraded to reflect industry best practices better. Envisioneer V17 is making material lists and 3D Framing illustrations more accurate.
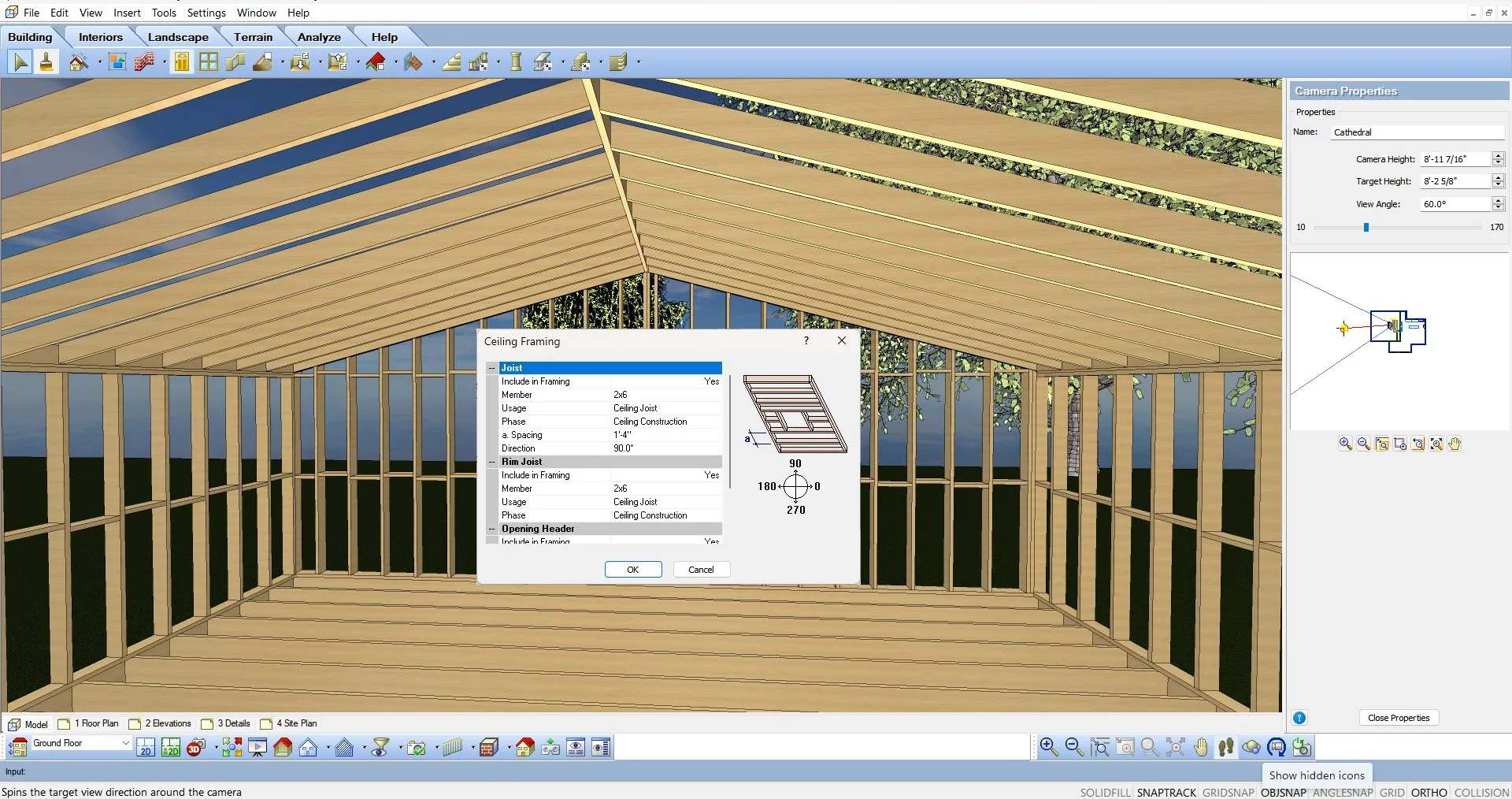
Surfaces
By user request, surfaces can now be created and displayed independently of floors, ceilings, or roofs. Using the surface tool, you can represent any type of horizontal or sloped surface, with each surface’s visibility controlled separately.
Enhanced Quantity Reporting
Quantity take-off has always been Envisioneer’s strength. In V17, with the ability to quantify wall systems as a group or by individual components, the results are more refined and accurate than ever. Apply assemblies at any level, change your trims and finishes, and show the impact on the bottom line.
Electrical Schedules
You can create a schedule of all the electrical elements in your model in Envisioneer V17 with a single click. The schedule is fully customizable and expandable, making producing working drawings easier and more accurate.
Window and Door Marks
The auto mark style now supports the industry standard “3040” mark style. Update the window size, and the tag will adjust automatically!
Window and Door Editing
In Envisioneer V17, you can now right-click on an existing opening to center it within the wall. You can then drop your windows in quickly and easily adjust them after the fact for an efficient model and working drawing creation.
Cabinets
Parametric cabinets now support left and right swing doors in Envisioneer V17. Change the swing on the fly and illustrate precisely how the cabinet will appear.
IFC Import/Export
The IFC Import has been enhanced to recognize models created by any design software. The extended support includes additional elements, improved fault tolerance, and wall conversion.
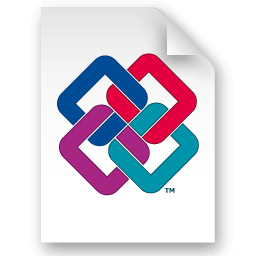
Catalog Libraries Import/Export
Envisioneer V17 has expanded the Catalog Element Import/Export capabilities. All library elements can now be exported, edited using Excel or Notepad, and then re-imported.
SketchUp Import
Envisioneer V17 expands support for SketchUp blocks with the recognition of transparent textures and the ability to optimize imports by recognizing single-sided elements.

Personal Architect Online Integration
Expanded collaboration! Using Personal Architect Online, our simple online design tool, you can create rooms and floorplans on any device and import the model to Envisioneer for production drawings, takeoffs, and renderings. Collaborate with your clients and eliminate repetition!

100 New Textures
We sourced the latest new materials and put them in Envisioneer so you can design with all the latest textures.
New Blocks
We curated the catalog to remove dated elements and add new content, so you have the latest elements for your projects.
Upgrade Purchase Link
Envisioneer upgrades are available in our store. To purchase an upgrade contact sales or buy online
