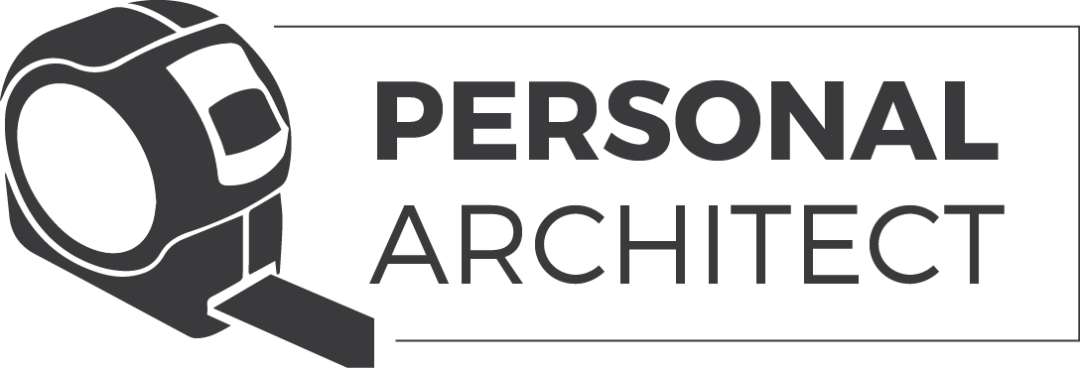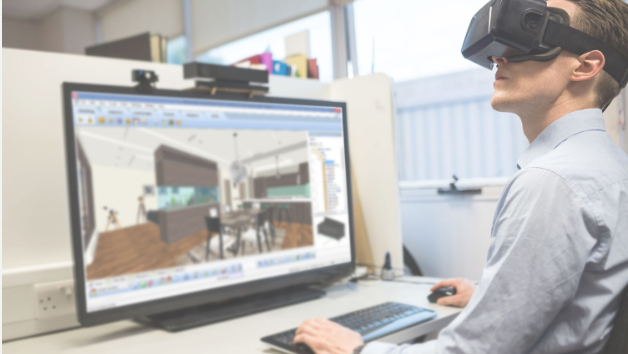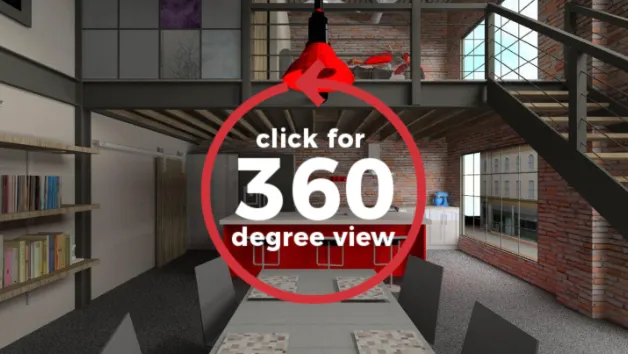

Easy to use home design software to make your ideas come to life. Sketch out your project in both 2D & 3D.
Experiment with everything from new floor plans to detailed interior design and decorating. Share your 3D model with family and friends as 360 photorealistic views sent right to their smartphones. You can also create simple photorealistic rendering from that perfect vantage point—everything you need to visualize. Get started on planning your next project today for just $99.
Need full working drawings too? Look at Pro Architect as the next step.

Use powerful building wizards to create a new kitchen, bathroom, deck or entire home, then share with family, friends and contractors to create the spaces the way you want it.

Get a complete view of what your design will look like: create stunning images using 3D RealView™ technology or immerse yourself with the Virtual Reality capabilities. This state of the art system lets you visualize your designs with real shadows, reflections, seasons and times of day.

Expand your existing catalog of features by importing 3D models from different formats like SketchUp from its 3D Warehouse, then export to social networks like Sketchfab.
View MoreCompared to using SketchUp, which is also a great tool, Envisioneer made building models and floor plans so easy. The roof tool was simple to use and make modifications to the model. Trying to do the same in SketchUp could take hours or days to complete. I certainly would recommend it to my associates in the trade. The cost of outsourcing design, plans, and drawings becomes prohibitive, especially when you make changes for yourself or your clients. Seeing the completed 3D models really helps realize what the project is going to look like. I’ve tried a competitor’s version of architectural design and layout application. Cadsoft has outshined them in customer support and training aids. The money spent is well worth the benefits. I am very happy with my decision to upgrade to Professional.
Constantine Makarewycz, Constatine Construction