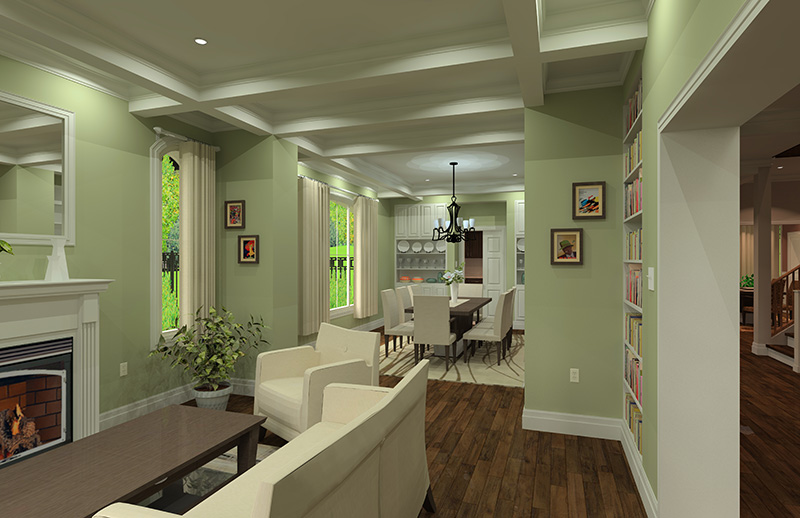Use 3D Home Design Software for Working Drawings & Realistic Visualizations
Envisioneer for Designers
As a design professional, you appreciate the importance of bringing your ideas to life, showing your clients winning ideas with clarity and completing the project on budget. To optimize the entire process you need software to help perform the multiple functions of your business, keeping you on schedule, while satisfying your most discriminating clients. Cadsoft has been providing design professionals with software solutions for residential designs for many years – a trusted source of BIM software solutions.
Our software works architectural magic through its complete suite of 2D and 3D building design features. This robust, easy-to-use Building Information Modeling (BIM) solution helps you to improve design productivity, deliver innovative 3D design ideas to clients, and create enhanced construction documentation quickly and accurately.
Recommended Product: Pro Architect
Key Features for Designers
Detailed Design
Draw what you imagine with stress-free tools, or have the House Builder Wizard draw a house for you in seconds!
Working Drawings
Design your building and automatically update construction documents with each new revision.
Rendering
A mouse click is all it takes to generate vivid, photo-like renderings using Envisioneer’s advanced 3D RealView™ technology.
Integration
Easily export your model to many different industry leading formats. Eliminate the need for a professional to redraw and save money on the design process.

Testimonial
Envisioneer not only fulfills my 2D and 3D Architectural needs it simply ‘feels good’. It is smooth, accurate and customizable. Add a splash of ‘creamy’ interior renderings along with a heaping portion of hard line working drawings and I have a recipe for success on any project.” ‘I’m proud to be an Envisioneer user!
Jack Zimmer, Zimmer Design
One Great Product
Four Personal Solutions!
Envisioneer is rich on features, but we all know that some things are best in moderation. Because of this, we offer four versions of Envisioneer. Each version comes packed with the right amount of functionality to match your project requirements and budget. Explore them all to find the right fit. No dressing rooms required!
Personal Architect
- 3D Design & Modeling
- Catalog of Objects
- Stunning Presentation Tools
- VR Mode
Learn More
Pro Architect
- 3D Design & Modeling
- Catalog of Objects
- Stunning Presentation Tools
- VR Mode
- Construction Documents
Learn More
Building Essentials
- 3D Design & Modeling
- Catalog of Objects
- Stunning Presentation Tools
- VR Mode
- Construction Documents
- Partner Integrations
- Material & Cut Lists
Learn More
Construction Suite
- 3D Design & Modeling
- Catalog of Objects
- Stunning Presentation Tools
- VR Mode
- Construction Documents
- Partner Integrations
- Material & Cut Lists
- Panel Diagrams
- Quote Generator
Learn More