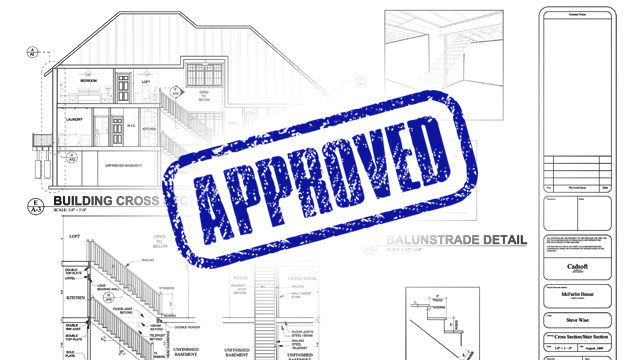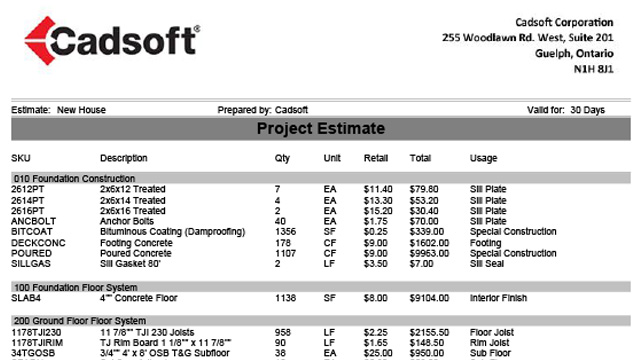

Building Essentials is the home design software tool for a builder. Not only does it offer immersive 3D design opportunities to present your design to clients, but it also provides the required construction documents and framing information for the project. Every nail, piece of drywall, and stud appears in a material list so you can complete your estimates easier.
Work more efficiently while maintaining your high level of craftsmanship with tools designed for the custom residential market. With Envisioneer easy to use 3D BIM at the core of your project, you will exceed your client’s expectations. Envisioneer will help you set your company apart from the competition.
Need to link the material list to a POS? Look at Construction Suite as the next step.

Extract drawing information such as elevations, plans, sections and details directly from your model or choose from a customizable built-in library of standard details. Additional CAD features are available to create your own from scratch, or upload libraries from a wide variety of sources including AutoCAD DWG and DXF files.

Generate full material lists from your model, including cut lists, pricing information, and overall measurements. 3D takeoffs allow you to easily identify and correct errors before they become costly construction mistakes.

Envisioneer automatically provides walls, floor and roof framing that is optimized for purchased lengths. Match the way you frame on site with your BIM model so that you can easily find conflicts to reduce waste, time, and save money.
I’m pleased by how intuitive Building Essentials is. I would absolutely recommend it. It’s so intuitive and Tech support is right there if you need them. Great product. I’m an AutoCAD user who switched.
Wade Bergeron, ADVANCED BROKERING LLC