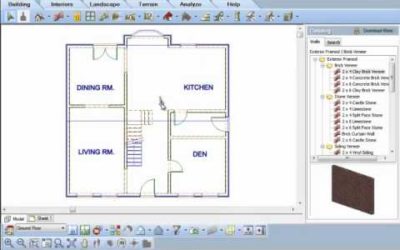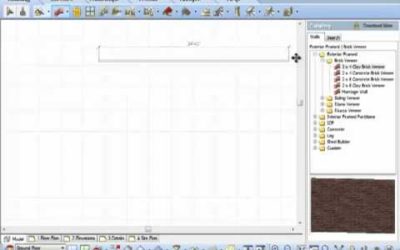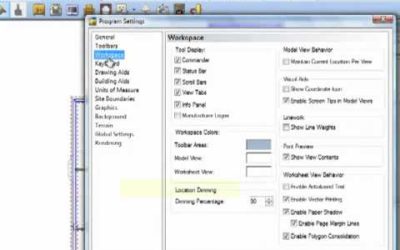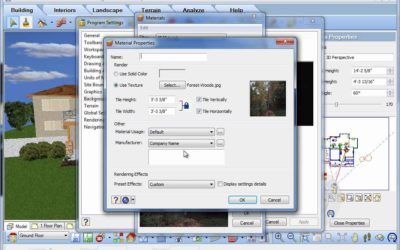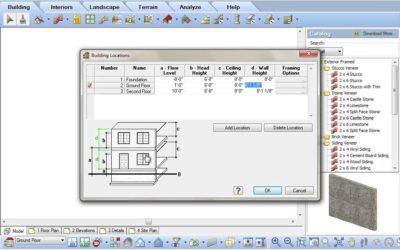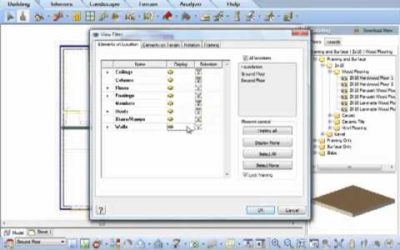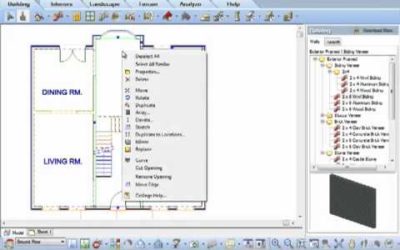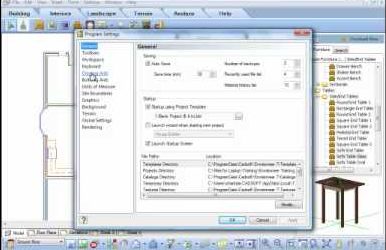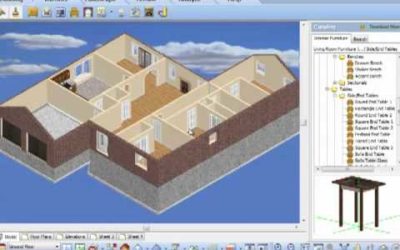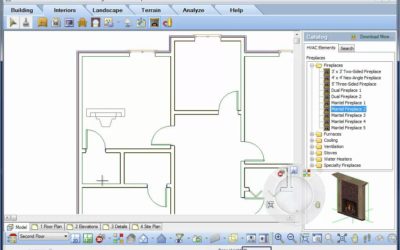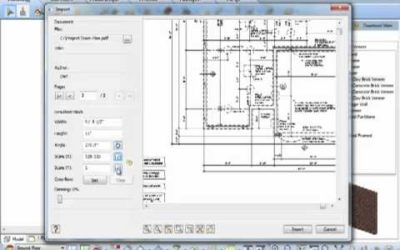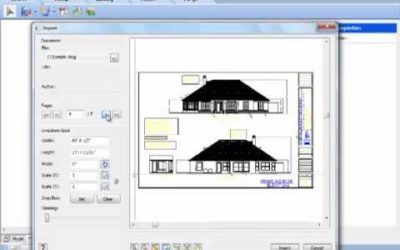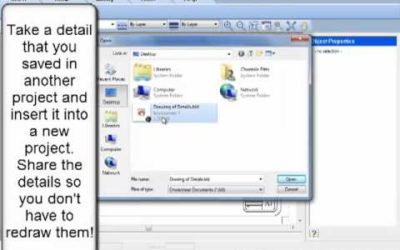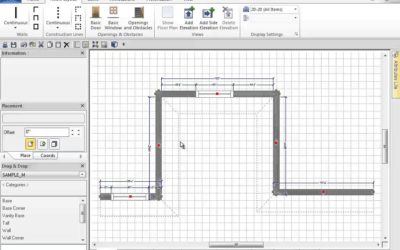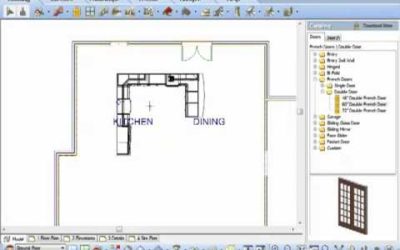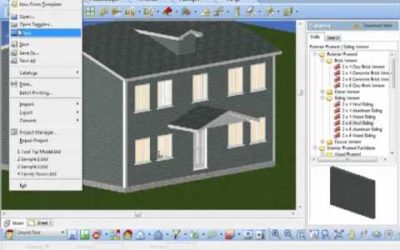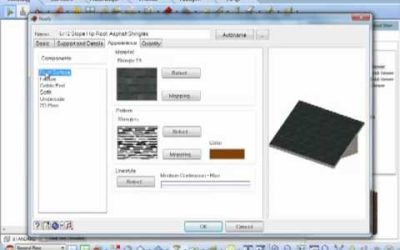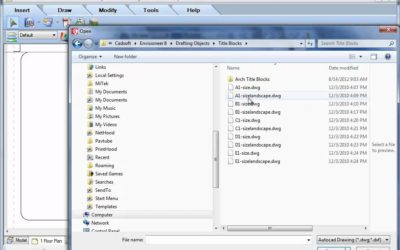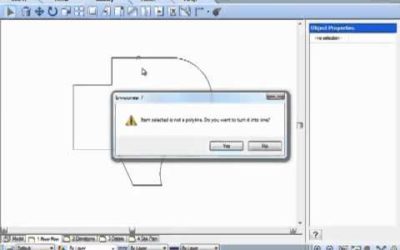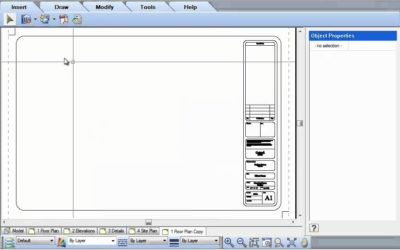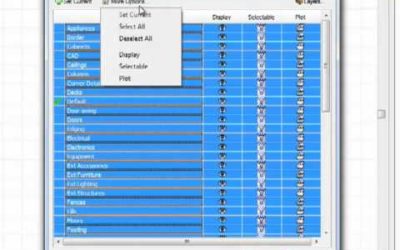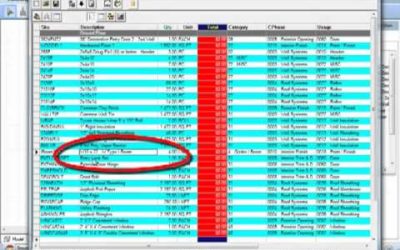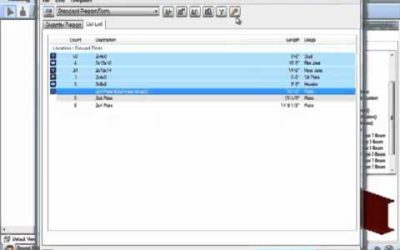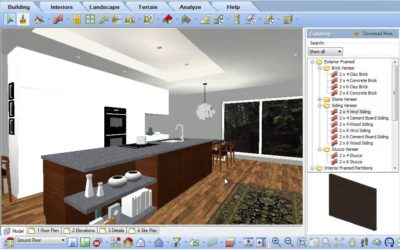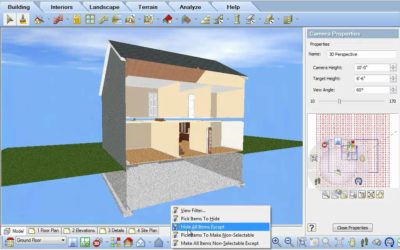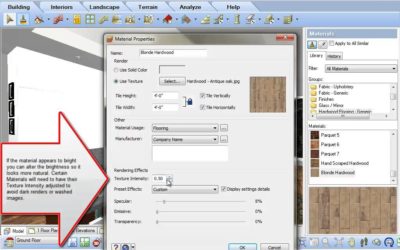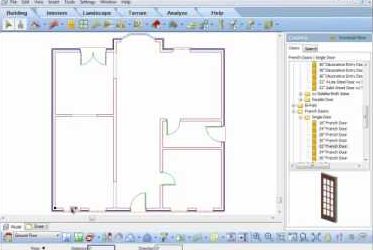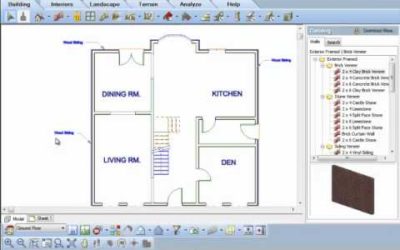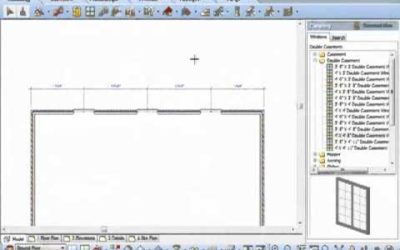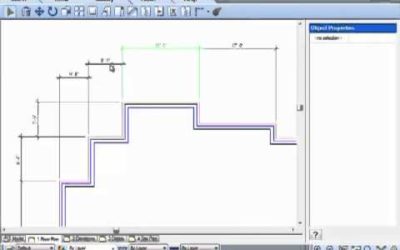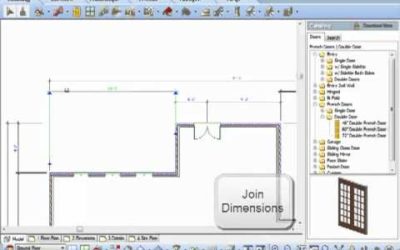ALL TUTORIALS
ALL TUTORIALS

Removing and Reorganizing Camera Views (Video)
Have you inserted too many cameras and now want to delete some and reorganize others? While in Plan view, go to View-Viewing Aids-Cameras On/Off. A 2D representation of the cameras will all appear throughout your layout. Left click to select one, then right click and...
AutoScroll (Video)
AutoScroll has been improved in Envisioneer 7. Watch how this handy utility can make designing more efficient.
Location Dimming (Video)
In Envisioneer you can design up to 999 storeys and you can see all of those locations at the same time. If you find it hard to distinguish the current location from the other locations you can dim down the alternate locations or alternatively you can also brighten...
Snap tracking (Video)
Envisioneer' Snap Track production tool allows you to visually locate and align your building elements with other objects in your project. Precision insertion!
Changing a Background (Video)
When you view an Envisioneer model in 3D it automatically places a background picture behind your model. That image can be any jpg or bmp file that you want -- making it possible for you to import a photograph of the actual site and see what the house will look like...
Understanding Building Locations (Video)
When starting a new project, you should always define your Building Location settings prior to drawing. These settings determine where elements will be placed and how the building will be constructed. When you define building locations, you are basically doing the...
View Filter (Video)
The View filter in Envisioneer allows you to turn the visibility or selectability of elements on or off. Go to View-View Filters-View Filter. If you have turned a number of various elements off and now want them all back on a quick way to do this is to choose...
Select All Similar (Video)
Do you need to modify a number of elements at the same time? Are they all the same, eg. all interior walls or all columns? Select one of them and then right click and choose Select All Similar. Now all elements that are the same are selected and ready to be modified....
Nudge (Video)
The arrow keys on your keyboard give you the power to move objects specific distances in an Envisioneer model. Left click to select an object and then click on one of the 4 arrow keys on your keyboard and the object will move in that direction.
Select Previous (Video)
When you are in plan view and select an object, or multiple objects, the object will no longer be selected when you switch to a 3D or any other alternate view type. If you want to reselect the object(s) simply go to Edit - Select Previous and it will be selected...
Collision Control (Video)
One of the very best utilities in Envisioneer is Collision. Collision gives added intelligence to objects. As you move an object into a model collision will detect if the object will fit and how to orientate the object. See how this fireplace will adjust its position...
Import PDF (Video)
Import a PDF to Trace Video: https://youtu.be/ovxUhPMuVog Instructions from Video: This tooltip focuses on tips on how to import a pdf accurately. Select File>Import>Import PDF file. The Open dialog appears. Select a file from your hard drive to import and click...
Import DWG (Video)
Now a sleek dialog box handles the AutoCAD imports making it very quick and easy!
Insert Block from File (Video)
Have you created a really great detail in an Envisioneer project and want to use it in another project? In Worksheet mode, go to Insert-Blocks-Insert Block from File. This utility will allow you to pick an Envisioneer project and open a block that was saved in that...
Importing and Exporting to 2020 (Video)
Envisioneer Construction Suite has the capabilitiy of importing and exporting 2020 Design files. You start the design in Envisioneer, export the walls to 2020, furnish the plan with cabinetry and then send it back to Envisioneer for a full house model.
2020 Kitchen Import (Video)
Watch a video of the 2020 Import
Photoboards (Video)
Want to insert a picture of your clients in front of their new home? Or perhaps show one of their pictures on a wall in the house? Go to File-Import-Photoboard Wizard. This utility imports a jpg,tga or bmp image that is viewable while in 3D. Great for enhancing your...
Insert view of roof plan with different line style (Video)
Roof lines now have separate components for elevation and floor plan views, saving a step on worksheets.
Using different sizes of title blocks (Video)
Editing Title blocks Video: https://www.youtube.com/embed/hayQL6_fgYc Instructions from Video: The titleblocks that are automatically associated with your worksheet space in Envisioneer are24x36 pieces of paper but these sheets can be any size that you want to...
Join Polyline (Video)
Join Polyline allows you to select a combination of polylines, lines and arcs and convert them into a single polyline. If a selected element is not a polyline, you are prompted on whether you wish to convert it to one. You can continue to select additional lines and...
Copy View (Video)
Have you made a titleblock on one sheet that you want to use for all your other sheets? Right click on the view tab and select Copy View. This will create another view tab with all of the same content as the original -- duplicating your titleblock onto another view...
Layers (Video)
The Layer functionality has been upgraded with several improvements watch the video to see the great new enhancements!
Substituting a Product (Video)
Direct Product Substitution
Cut Lists (Video)
The new cut list optimizer is entirely new and replaces the existing cut list routine. This new approach to optimizing cut lists presents the results in a much more intuitive manner. Purchased member item lengths are displayed in the Cut List tab, but now each length...
Lighting For Renderings (Video)
This is a 3 part video series on rendering. Part 1 is on Lighting and the dramatic role that lighting plays in a good rendering. We will discuss the natural lighting in a scene and how to change the light levels in a room to change the rendering.
View Types (Video)
In the Envisioneer there are many different ways that you can view and subsequently print your model. The Display Mode tool slips the model into; Wireframe mode -- a more technical look at the model Hidden Line --great for printing when you are not sure of colour...
Materials for Rendering (Video)
Elements in an Envisioneer model have materials applied to their surfaces. Every material has finish properties that determine how much the material reflects, emits and absorbs light. These factors can affect the rendered scene.
Room Dimensions (Video)
Do you want to include the Length x Width dimension in a room? Go to Tools-Dimensions-Room Dimensions. With your cursor indicate the width and then the length of the room and it will display corresponding text in the middle of the room for you. Hope that makes your...
Replace Text (Video)
Did you specify one product in your notes and now need to replace it with a different product? Don't scrap the notes, replace the text. Select Tools/ Text /Find and Replace. Type in the current text and then type the replacement text. You can do this in Model space,...
Overall Dimensions (Video)
Select a series of dimensions and the new Envisioneer 7 will combine them for an overall dimension - quick and easy dimension edits.
Align Dimensions (Video)
The Align Dimension feature is very handy for lining up a series of dimensions with each other. Simply issue the command, select the primary dimension, and then select the additional dimensions you wish to arrange in line with the primary dimension. The Align...
Joining Dimensions (Video)
Another great new feature for version 7!
Split Dimensions (Video)
In Envisioneer 7 you can split dimensions previously inserted so you can pick new dimension points.
Continuous Dimensions (Video)
New feature in Envisioneer version 7. Watch the video to see how this new feature works.
Dimensioning from a Baseline (Video)
Baseline dimensions prompts you to select an extension line to start from, then proceed to enter continuous dimension strings all located from a base starting point. The dimension line offset variable controls the spacing between dimension lines.
Suppressing Units in Dimensions (Video)
Leave off or turn on the 0's in your dimension strings.
Text with a Leader (Video)
Leaders can now be justified to the top, bottom or middle of text as a preset.
Depicting Insulation (Video)
Do you need to depict insulation in a wall? In Model view go to Tools-Layout-Details-Batt Insul. In Worksheets go to Draw-Details-Batt Insul. Left click to show where it starts, left click again to show where it stops and left click again to show its thickness. Great...
Room Regions (Video)
Do you want to create a Room Finish Schedule and simultaneously label each room with added info such as the area, perimeter and volume of the room? Go to Tools-Analyze-Schedules-Room Region by Room. Type in the name of the Room, the corresponding information that you...
Printing to Scale (Video)
The Print Scale and View Scale are independent for text printing ease.
