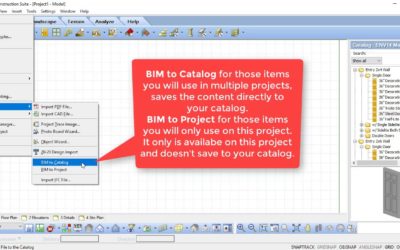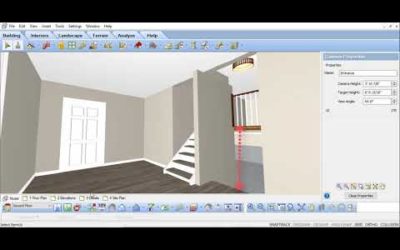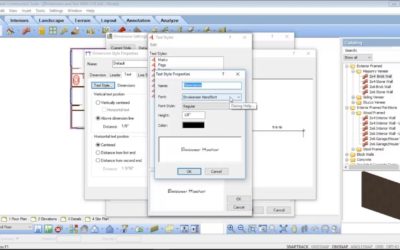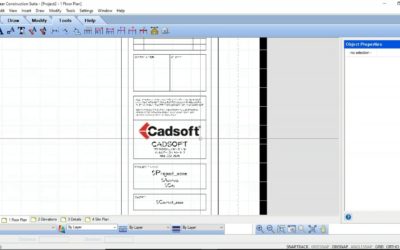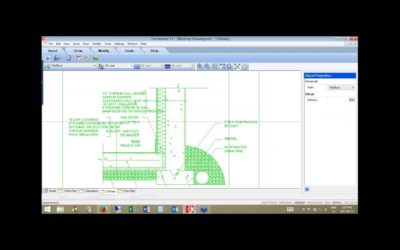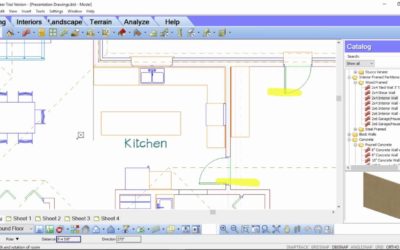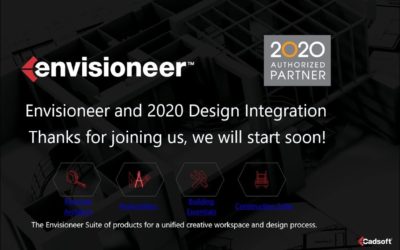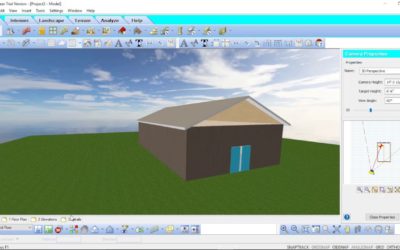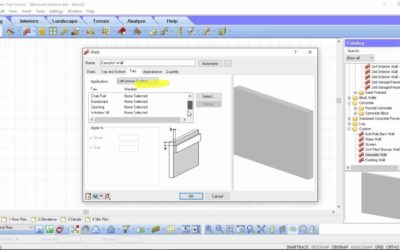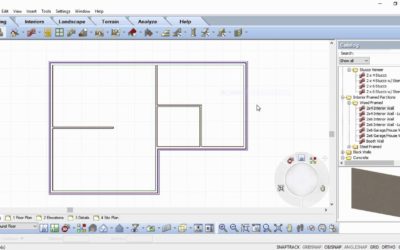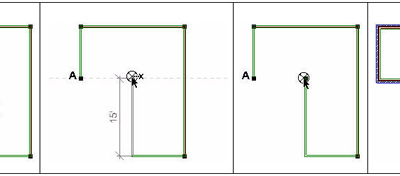ALL TUTORIALS
ALL TUTORIALS

Packing Materials in a Project File
Video: https://youtu.be/RRYY2KeGyHA Instructions from the video: When creating a design project you can add custom elements and materials to the file to give it that personalized touch. However, when sharing the .bld file with another user the custom materials will...
Interior Elevations
Video: https://youtu.be/ecnrmd9hK6w Instructions from the video: Depending on the audience of the interior views there may be different types of views you need to create and there are multiple view type options available. In our sample condo unit model, we will create...
Importing and Exporting BIM Files
When you want to share catalog content with another person or you want to incorporate new catalog content that Cadsoft provides you need to use .bim files. Watch this video on how you can import and export content to your catalog. https://youtu.be/5utl25ycMDQ
Working Drawings from a BIM model
Envisioneer has two environments: Model View, where you construct and edit your BIM model, and Worksheet View, where you create your working drawings based on the BIM model. Each environment has tools that are relevant to the task at hand. A set of working drawings...
Creating and Using Templates
By default, every new project you start is based on a template. A template determines what settings new projects will have, such as the unit of measure, and building location settings. You can even include building elements in a template, or a complete set of...
Importing and Exporting a Catalog
Envisioneer has a catalog of elements that can be updated to reflect your customized content, skus, and materials. A quick way to update the catalog is to export it and manipulate it in Excel and then reimport it again. This is great for cost changes. Watch this video...
Envisioneer v14_c2 Release Notes
Improvements and Fixes • Ability to export all existing Catalog items including purchased items to a text file. • Ability to import all existing Catalog items including purchased items from a text file. • Improved the rendering process of Timber Framing objects when...
Schedules
There are great schedule tools in Envisioener to help your create window, door and member schedules for your working drawings. Watch this video to learn how to use the schedules tool to your advantage:
Understanding SmartViews
Watch this webinar archive video to understand what a Smartview is and how you can use them to develop your working drawings. SmartViews are an efficient way to add model views to your worksheets!
Site Data Tools
Watch this video to learn how to import site data points and use them as the topography of the site. https://youtu.be/exvQOc1fCD4
Understanding Lighting Design in Envisioneer
Watch this video to understand all of the settings behind lighting that will help you to create accurate lighting in your space and striking renderings. There are a variety of settings that help to direct the light in a scene, determine the light level of a light...
Split Level Construction
This video will show you how to effectively build a split level home or any form of construction that incorporates knee walls or stacked walls. https://youtu.be/M-B8lykjAFw
How to Add Additional Text and Dimensions to your Working Drawings
Watch this webinar recording on how to add text and dimensions to your working drawings! https://youtu.be/G9EdYAPK1YY
Customizing a Titleblock Video
Watch this webinar recording on how to customize a titleblock in Envisioneer! https://youtu.be/4uxNpFAmuo4
Creating Working Drawings Webinar Recording
Watch this webinar recording that shows a variety of tools and time saving tips to create working drawings! https://youtu.be/4dT35FPOJYo
How to Make Presentation Working Drawings
Watch this recorded webinar to learn how to make presentation drawings in Envisioneer! https://youtu.be/EED4K2tnSiQ
BIM Home Design Software Partner Integrations
BIM’s (Building Information Modeling) true power is taking information from the design model and using it throughout the entire building process. The strong BIM chain of information, linking together all the home building stages as a unified process, is key to gaining...
Top 10 Reasons For Home Design VR Experiences
Virtual Reality adds another level to your home building business. Not just for presentation purposes, as many assume, there are other great business reasons to adopt home design VR experiences. Here are 10 reasons for Home Design VR Experiences. 10. Informed Buyers....
Custom Database Creation Guideline
Once you have a contract for a custom database created for you by the Cadsoft Service department, Cadsoft will need the data from your POS or ERP system. We take the data in the file and use it to match to the components in the catalog. To match them we use the...
How to Combat a busy season
There is always that demanding construction season, depending on the region, that we get slammed. Plans are piled on your desk, the phone is constantly ringing, and everyone is hanging over your desk waiting, waiting, impatiently sighing... So, you sink lower in the...
Test Drive Your Home With Virtual Reality
Virtual reality was a thing of mystery in the early 1990s when it first started to pop up in music videos and major motion pictures. Pop culture was laden with images of people donning intricate helmets and gloves, with wires running from each into advanced computers...
Importing Content from an Older Catalog
If you have a catalog from an older version of Envisioneer saved on your system, you can add content from that catalog to any Envisioneer catalog using the Export to BIM File and Import BIM File tools. First you open the old catalog and export the content to a BIM...
BENEFITS OF BIM for Residential
At a first glance, many feel the benefits of using a BIM model are purely for marketing – leveraging the 3D model for visual aids to help sell a home. Taking a deeper and a more thoughtful look at a BIM model will reveal many practical business reasons to adopt BIM for residential construction.
Framing Wall Panel Diagrams
This video shows you how to create wall framing panel diagrams in Envisioneer Construction Suite. https://youtu.be/PmcnVAFBfec
Pole Barn Construction
Watch this video to understand how to build a pole barn in Envisioneer. https://youtu.be/BKdT4AytME8
Using the HomeView VR App
Once you have uploaded a project using the Generate Panoramic View feature in Envisioneer, you will be able to view it in the HomeView VR App, available free from the Google Play Store and Apple iTunes Store: Open the HomeView VR App. The first time you open it you...
Generating a Panoramic View
In Envisioneer you can create a panoramic view to export to the Envisioneer VR Smartphone App. This is a great way to share your work with clients, friends and family. To use the new Generate Panoramic View Feature: 1. Ensure that you are in a 3D Camera View (3D...
Importing BIM Catalogs
Importing BIM Catalogs into Envisioneer If you have found a catalog of materials that is in BIM format, such as the catalogs found on the Green 3D Home website, you can easily import that catalog into Envisioneer. To see the list of available BIM files, in...
Estimating Assemblies
Specifying Assemblies At the bottom of the Quantity page you will see an Assemblies area. Assemblies are parts or materials that are associated with an element, but are not drawn in the model. For example, doors can have hardware assemblies such as a hinge set and...
V12c2 Release Notes
C2 Update (Build 1761) Fixes: Model View Commands: View filter updates for notation and exterior elements ERP upload adjustment Corrected Sketchup blocks mirrored components Issue Fixed “Replace” command for doors with custom door leafs Revised custom door leafs on...
Remodel Design
Watch this video for some great tips for using Envisioneer for a remodel design. https://youtu.be/5js-XT8NShc
Users Guide
Download Cadsoft Users' Guide
Envisioneer System Requirements
System Requirements In order to run the program, your system should meet the following requirements: Note: Your user account should be set to Computer Administrator (not Limited) to install the program. *System Configuration: May require minor adjustments to the...
Quick Start Guide
Use the links below to download a pdf copy of the Envisioneer Quick Start Guide. A great tutorial to help you get started with the software. Quick Start Guide (Imperial Measurements) | Quick Start Guide (Metric Measurements) Or watch the video to see how it is...
Installing Envisioneer
This article provides instructions on installing, starting and authorizing your Envisioneer software.Attention Previous UsersIf you currently have an earlier version of Envisioneer installed on your system, we recommend that you uninstall it before...
Authorization Procedure
Once you install Envisioneer and use it for the first time you have the option to run it as a trial or authorize it as full product. Envisioneer has an online automatic authorization tool which will make activating the software easy. If you don’t have internet access...
Quick Start Guide
Watch the Quick Start Guide tutorial to quickly learn how to use Envisioneer. This tutorial will take you through the process of building a home in Envisioneer.
Custom Text Styles
Creating Custom Text Styles You can create a custom text style by adding a new item to the Text Styles library, then defining settings such as the font, font style, text height and text color. When you add a text style to the Text Styles library, the style will be...
Snaps
There are a number of drawing aids available to you while designing that can help you insert elements easily and precisely. Conveniently located in the lower right corner of the screen, these 7 handy tools can be turned on and off as needed.
System Requirements
In order to run the program, your system should meet the following requirements: Windows 10 / 8 / 7 / Vista x64 architecture and 64-bit operating system (32 bit also available) 2.0 GHz or faster processor 6 GB RAM (4 GB minimum) 10 GB available hard disk space minimum...
