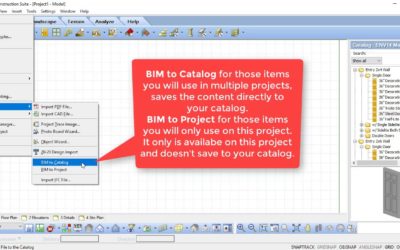SETTINGS
SETTINGS

Adding/Editing/Deleting 3D Cameras
Video: https://youtu.be/HF3tmi_356s Transcript: Envisioneer's 3D cameras let you view your designs in stunning 3D detail. Two cameras are available by default: the 3D Perspective Camera and the Overview Camera. You can easily add new cameras, customize the settings of...
2D Cut Height
Video: https://www.youtube.com/watch?v=cptZq3l1-n4 Transcript: The 2D Cut Height setting under Building Locations determines the height above the floor that your floor plan is viewed on each location. The height depends on the amount of detail needed and the height...
View Filter Templates
Video: https://youtu.be/XAkO4-J_NR0 Instructions from Video: In Envisioneer you can add a variety of elements to create your 3D BIM model, however, you may not always need all of these elements visible at the same time. In the View Filter you can turn specific...
Base Height & Head Height
Base height Video: https://youtu.be/0cww_dlZdUM Instructions from the Video: If you have the Commander turned on, it will display a Base Height edit box as soon as an insertion tool becomes active. The value shown in the Base Height edit box is the height at which the...
Layers in Model View
Video: https://youtu.be/XOcjJXAvBNQ Instructions from Video: As a BIM model is created, each element in the model has stored settings that affect how the element will appear when it is flattened to a 2D drawing for working drawing purposes. For this tooltip we will...
Layers in Worksheet View
Video: https://youtu.be/SemTw79y244 Instructions from Video: As you draw the model in Envisioneer it is putting the various 3D elements on 2D layers so when you transfer the model to worksheet view you can control how each element will print. Let’s go to worksheet...
Managing File Size
Video: https://youtu.be/0Dx4smg8BxY Instructions from Video: Larger file sizes will increase the load time when trying to open a file. Here are some tips to manage file sizes in Envisioneer. First is the amount of custom blocks you have imported using the Import...
Insertion Offset
Video: https://youtu.be/6NAd8CA-Xfg Instructions from Video: Select Insert> Interiors>Plumbing Fixtures In the Catalog panel to the right, select a toilet to insert. Move your cursor onto the drawing screen area and right-click to select Enter Insertion Offset....
Scale
Understanding Scale Video: https://youtu.be/9Ue9j-VspZM Instructions from Video: Scale is the ratio of units on paper to units in real life. A scale of 1/4" = 1'-0" means that every foot of the actual model is represented by 1/4" on paper. When you are working in...
Envisioneer Hand font
Envisioneer includes a hand font when it is installed. If you do not have the font, you can download it here: Envisioneer Hand Font
Shortcut Keys
Using Keyboard Shortcuts Video: https://youtu.be/1-GPzyjJQx8 Instructions: Keyboard shortcuts let you access tools quickly without having to make selections from menus or toolbars. A keyboard shortcut can be a single button on your keyboard (such as the F9 key for...
Match Appearance
Video: https://youtu.be/dYcKJ0_Dmdg Instructions from the video: When design changes hit, the match appearance tool will make those changes easier. Select View>3D Views>3D Perspective View. Select Edt>Select All. This will select all of the items in the...
Packing Materials in a Project File
Video: https://youtu.be/RRYY2KeGyHA Instructions from the video: When creating a design project you can add custom elements and materials to the file to give it that personalized touch. However, when sharing the .bld file with another user the custom materials will...
Importing and Exporting BIM Files
When you want to share catalog content with another person or you want to incorporate new catalog content that Cadsoft provides you need to use .bim files. Watch this video on how you can import and export content to your catalog. https://youtu.be/5utl25ycMDQ
Creating and Using Templates
By default, every new project you start is based on a template. A template determines what settings new projects will have, such as the unit of measure, and building location settings. You can even include building elements in a template, or a complete set of...
How to Combat a busy season
There is always that demanding construction season, depending on the region, that we get slammed. Plans are piled on your desk, the phone is constantly ringing, and everyone is hanging over your desk waiting, waiting, impatiently sighing... So, you sink lower in the...
Importing Content from an Older Catalog
If you have a catalog from an older version of Envisioneer saved on your system, you can add content from that catalog to any Envisioneer catalog using the Export to BIM File and Import BIM File tools. First you open the old catalog and export the content to a BIM...
Users Guide
Download Cadsoft Users' Guide
Envisioneer System Requirements
System Requirements In order to run the program, your system should meet the following requirements: Note: Your user account should be set to Computer Administrator (not Limited) to install the program. *System Configuration: May require minor adjustments to the...
Custom Text Styles
Creating Custom Text Styles You can create a custom text style by adding a new item to the Text Styles library, then defining settings such as the font, font style, text height and text color. When you add a text style to the Text Styles library, the style will be...
