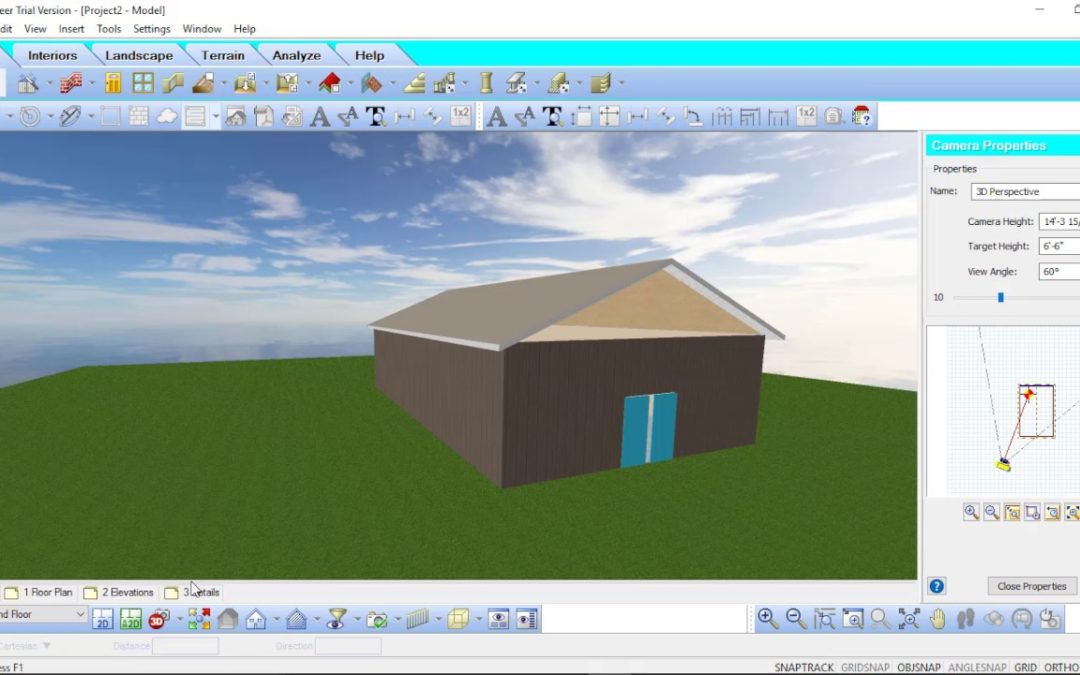
by Chantale | May 25, 2017 | Building, Learning Center, Walls, Doors, and Windows |
Watch this video to understand how to build a pole barn in Envisioneer. 
by Customer Care | Jul 13, 2016 | Walls, Doors, and Windows |
Envisioneer is a versatile tool that will work with all of your design challenges. If your design incorporates a curved wall feature, select the wall that you need to curve, right click and select Curve. Place your cursor on the midpoint of the wall and holding down... 
by Customer Care | Jul 13, 2016 | Walls, Doors, and Windows |
The percentage that a door is open in Envisioneer is customizable. Select a door, right click to reveal the editing opportunities and select Properties. In the properties of the door you can edit both the percentage it is open in 2D and in 3D. Click OK to accept your... 
by Customer Care | Jul 13, 2016 | Walls, Doors, and Windows |
The standard window catalog in Envisioneer can be updated to include specific manufacturers and custom windows. To add a new window style, right click and select Add Element in the catalog panel. The specific properties we will focus on are how to make a mulled window... 
by Customer Care | Jul 13, 2016 | Walls, Doors, and Windows |
Your design incorporates multiple materials up the height of a wall, so how do you show all of the various materials on that wall in your Envisioneer model? Left click to select the wall and then right click and choose Properties. In the Properties page of that wall,... 
by Customer Care | Jul 13, 2016 | Building, Learning Center, Walls, Doors, and Windows |
Cornerboards Video: https://youtu.be/8ns8VLw0Mcs Instructions from Video: Want to add further detail to a model by adding cornerboards or quoins to the corners? Select Insert>Detailing>Corner Details or select the Corner Details icon. In the default catalog,...





