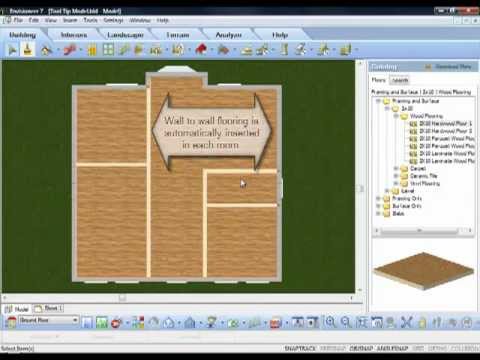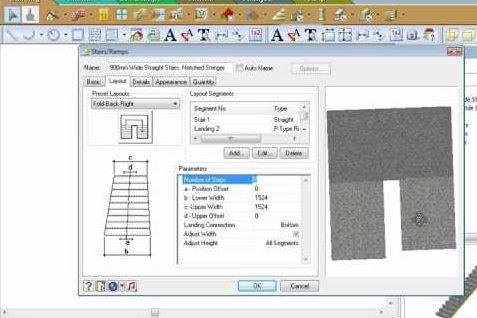
by Customer Care | Jul 13, 2016 | Floors Ceilings Stairs |
Automatically as you create a room in Envisioneer a floor will be inserted. This floor will span from wall to wall of that room and its purpose is to represent finish floor materials in each of the rooms. If you do not want automatic floors, go to Settings-Program... 
by Customer Care | Jul 13, 2016 | Floors Ceilings Stairs |
Stairs Video: https://youtu.be/9fDCOTzR1fU Instructions from Video: Select Insert>Stairs/Ramps or select the Stairs icon. The catalog has a variety of stair styles and widths ready to insert. Let’s first insert a straight stair and review the information on that... 
by Customer Care | Jul 13, 2016 | Floors Ceilings Stairs |
One dialog box allows you to make many specifications, cutting down on your time!! 
by Customer Care | Jul 13, 2016 | Floors Ceilings Stairs |
There are 3 different methods to insert a floor in Envisioneer. Floor by Room will find the enclosing walls in a space and place a floor within that room. Floors by Perimeter will find the exterior walls in a building a place a floor inside the entire interior of the... 
by Customer Care | Jul 13, 2016 | Floors Ceilings Stairs |
When you insert a floor the floor can can consist of the flooring material, floor sheathing and the floor joists. By editing a floor you can determine the thickness of the materials it has specified, if any and the framing materials, spans and directions. All of these...




