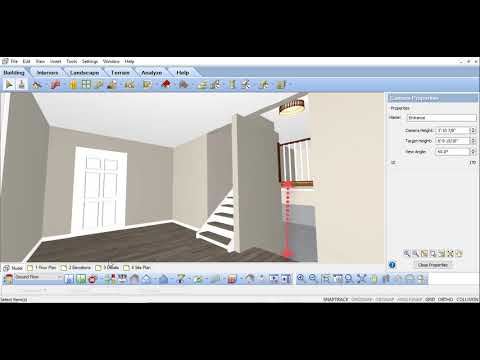by Chantale | Nov 29, 2024 | Building, Learning Center, Walls, Doors, and Windows
Video: https://youtu.be/EjNpP00QrGU Instructions: Having a brick or stone base applied halfway below a siding or stucco veneer can be done in Envisioneer by taking advantage of Components. In the Element Manager we are going to add a new wall type to our Siding Veneer... by Chantale | Jun 9, 2020 | Building, Learning Center, Walls, Doors, and Windows |
Video: https://youtu.be/OW7O84xiXtI Instructions from Video: To create a new location that has completely different walls and elements than the original location drawn, use the Floor and Foundation Builder Wizard. This tool specifies the exact elements and creates the... by Chantale | Jun 8, 2020 | Building, Import / Export, Learning Center |
Video: https://youtu.be/EzvzJHjGLic Instructions from Video: When you have a group of elements that you insert together on a regular basis you should take advantage of grouping. Grouping saves the elements together so they all can be inserted at the same but remain... by Chantale | May 26, 2020 | Building, Learning Center, Walls, Doors, and Windows |
Video: https://youtu.be/BrA3LiKjrwU Instructions from Video: This tooltip will focus on furred basement walls. How to insert them efficiently and what materials they include. Once the ground floor plan has been established, the foundation can then be created to... 
by Chantale | Apr 3, 2019 | Building, Learning Center |
This video will show you how to effectively build a split level home or any form of construction that incorporates knee walls or stacked... by Chantale | Sep 13, 2017 | Building, Learning Center |
What are the Benefits of BIM for Residential Design? At a first glance, many feel the benefits of using a BIM model are purely for marketing – leveraging the 3D model for visual aids to help sell a home. Taking a deeper and a more thoughtful look at a BIM for...