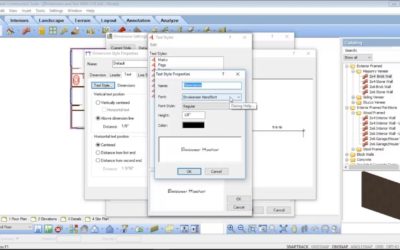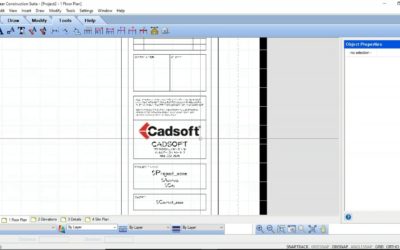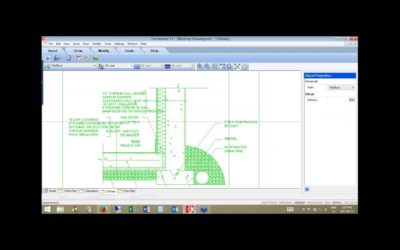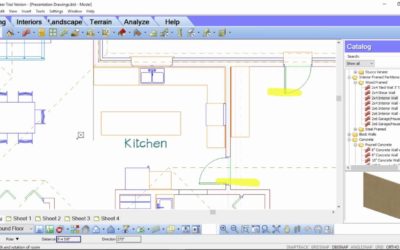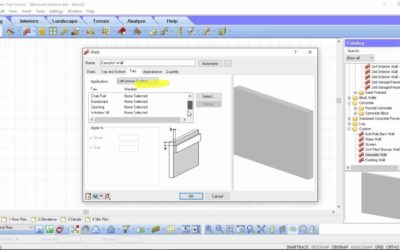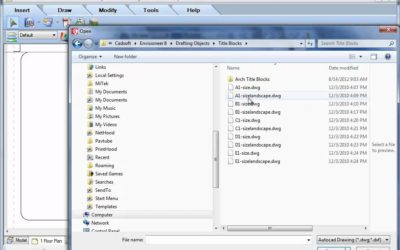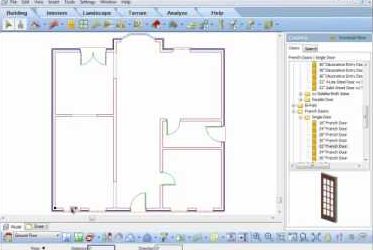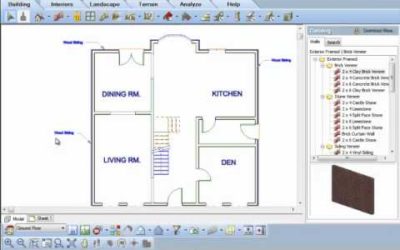WORKING DRAWINGS
WORKING DRAWINGS

Drafting Arrow
Video: https://youtu.be/MVpqP0COGQw Transcript: Multiple methods can be used to create drafting arrows for use in labelling or denoting direction. While working on a worksheet, let’s look at the different options available in Envisioneer. First, let's make sure we are...
Invisible Walls in 2D
Video: https://youtu.be/5y-B9BxgHPs Transcript: You can hide the visibility of walls in your 2D floorplans and printed worksheets by adjusting the properties of the wall components. This ensures the walls remain invisible where needed, providing a cleaner and more...
Coloured Floor Plans
Video: https://youtu.be/BOGdor3SjXk Instructions from the video: Creating a colored floor plan allows you to easily define a room visually in your working drawings sheets. This is a great way to present your design. You can add specific colors to each room or you can...
Roof Framing Schedule
Video: https://youtu.be/ThVkvSroehs Transcript: Once framing is inserted into an Envisioneer model it can be labeled to correspond with a schedule to be included with framing plans in a set of working drawings. For this video, we will create a roof rafter plan with a...
Layers in Worksheet View
Video: https://youtu.be/SemTw79y244 Instructions from Video: As you draw the model in Envisioneer it is putting the various 3D elements on 2D layers so when you transfer the model to worksheet view you can control how each element will print. Let’s go to worksheet...
Datum Lines
Video: https://youtu.be/zGXsA3yHruw Instructions from Video: We will learn about Datum lines and how to add them to your elevations and sections automatically upon insertion to document the various heights in a model. The datum lines can be personalized to fit your...
Room Regions
Video: https://youtu.be/lxhuAA0gdiA Instructions from Video: Room Regions are a great tool for instantly adding in the calculated area, perimeter and volume of a selected area. You can also define other additional notes to show room finishes. To add Room Regions:...
Interior Elevations
Video: https://youtu.be/ecnrmd9hK6w Instructions from the video: Depending on the audience of the interior views there may be different types of views you need to create and there are multiple view type options available. In our sample condo unit model, we will create...
Working Drawings from a BIM model
Envisioneer has two environments: Model View, where you construct and edit your BIM model, and Worksheet View, where you create your working drawings based on the BIM model. Each environment has tools that are relevant to the task at hand. A set of working drawings...
Schedules
There are great schedule tools in Envisioener to help your create window, door and member schedules for your working drawings. Watch this video to learn how to use the schedules tool to your advantage:
Understanding SmartViews
Watch this webinar archive video to understand what a Smartview is and how you can use them to develop your working drawings. SmartViews are an efficient way to add model views to your worksheets!
How to Add Additional Text and Dimensions to your Working Drawings
Watch this webinar recording on how to add text and dimensions to your working drawings! https://youtu.be/G9EdYAPK1YY
Customizing a Titleblock Video
Watch this webinar recording on how to customize a titleblock in Envisioneer! https://youtu.be/4uxNpFAmuo4
Creating Working Drawings Webinar Recording
Watch this webinar recording that shows a variety of tools and time saving tips to create working drawings! https://youtu.be/4dT35FPOJYo
How to Make Presentation Working Drawings
Watch this recorded webinar to learn how to make presentation drawings in Envisioneer! https://youtu.be/EED4K2tnSiQ
Remodel Design
Watch this video for some great tips for using Envisioneer for a remodel design. https://youtu.be/5js-XT8NShc
Custom Text Styles
Creating Custom Text Styles You can create a custom text style by adding a new item to the Text Styles library, then defining settings such as the font, font style, text height and text color. When you add a text style to the Text Styles library, the style will be...
Using different sizes of title blocks (Video)
Editing Title blocks Video: https://www.youtube.com/embed/hayQL6_fgYc Instructions from Video: The titleblocks that are automatically associated with your worksheet space in Envisioneer are24x36 pieces of paper but these sheets can be any size that you want to...
Room Dimensions (Video)
Do you want to include the Length x Width dimension in a room? Go to Tools-Dimensions-Room Dimensions. With your cursor indicate the width and then the length of the room and it will display corresponding text in the middle of the room for you. Hope that makes your...
Replace Text (Video)
Did you specify one product in your notes and now need to replace it with a different product? Don't scrap the notes, replace the text. Select Tools/ Text /Find and Replace. Type in the current text and then type the replacement text. You can do this in Model space,...
